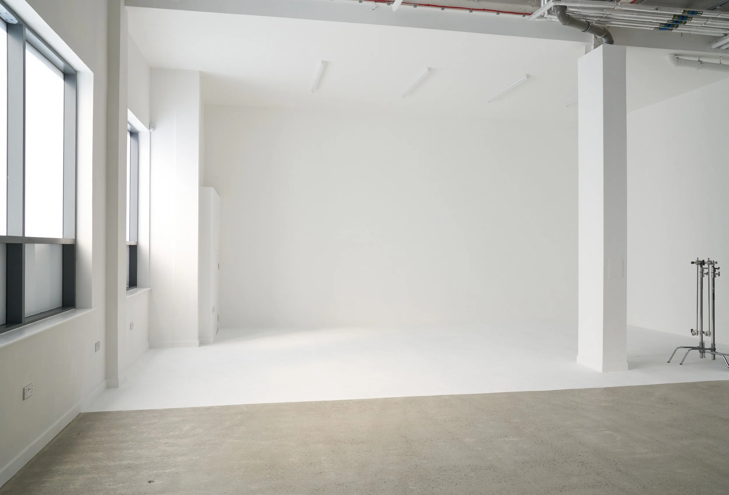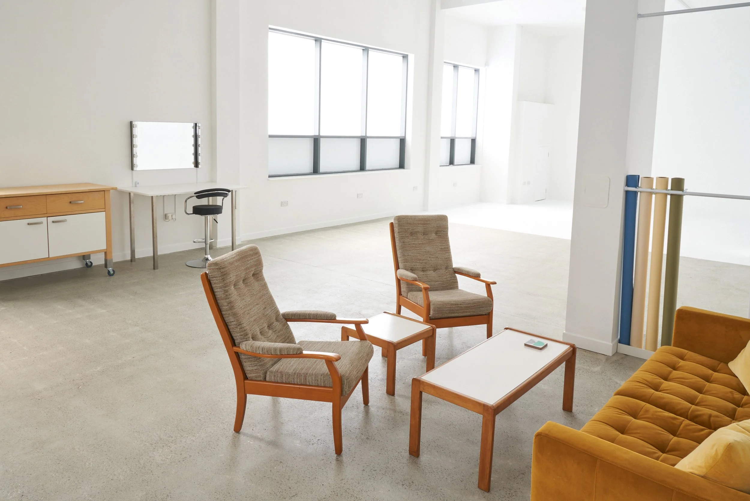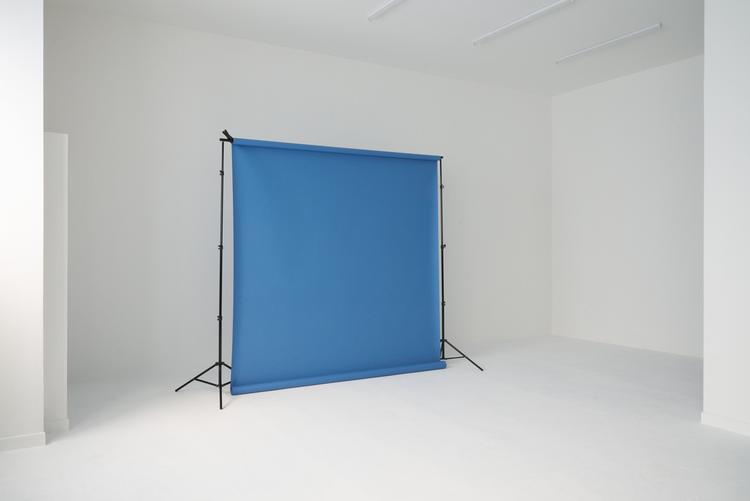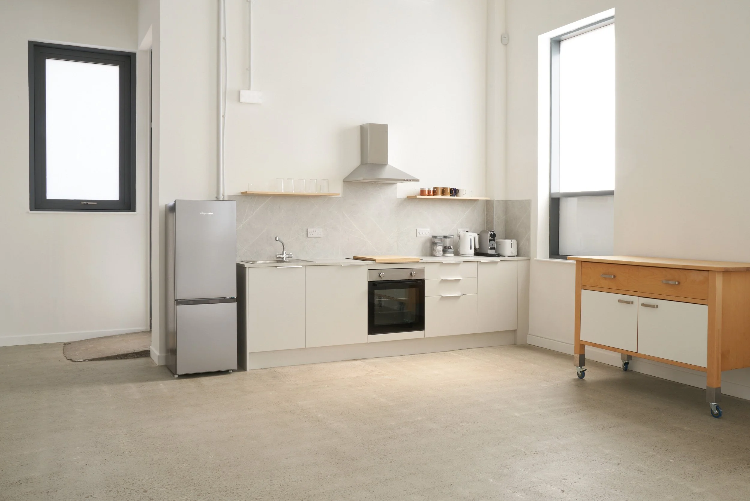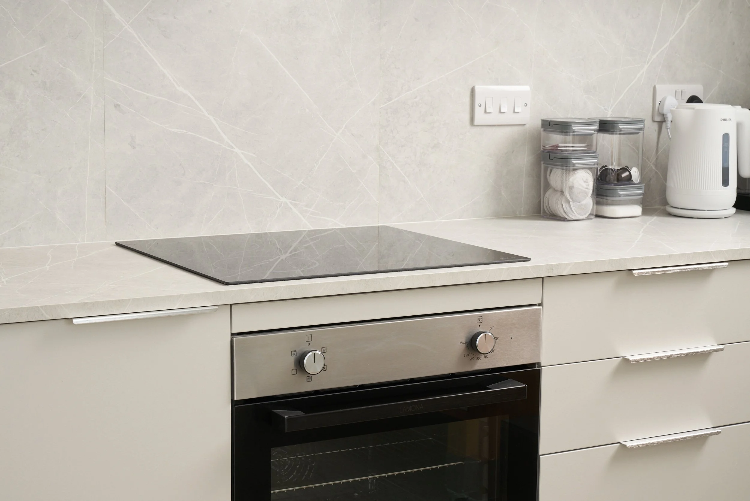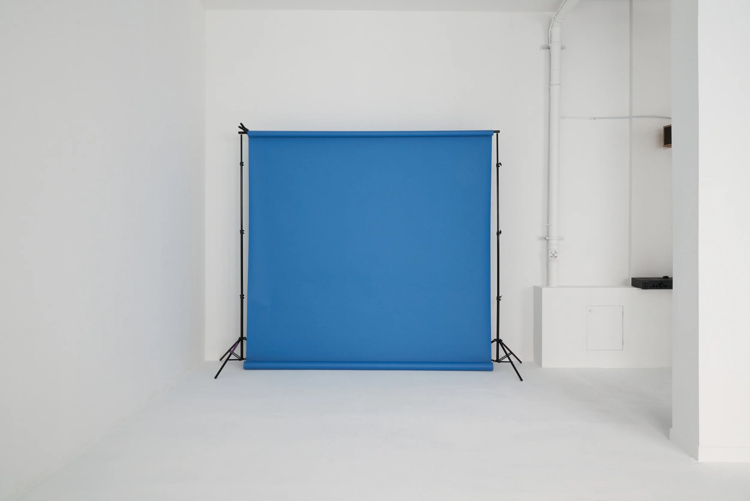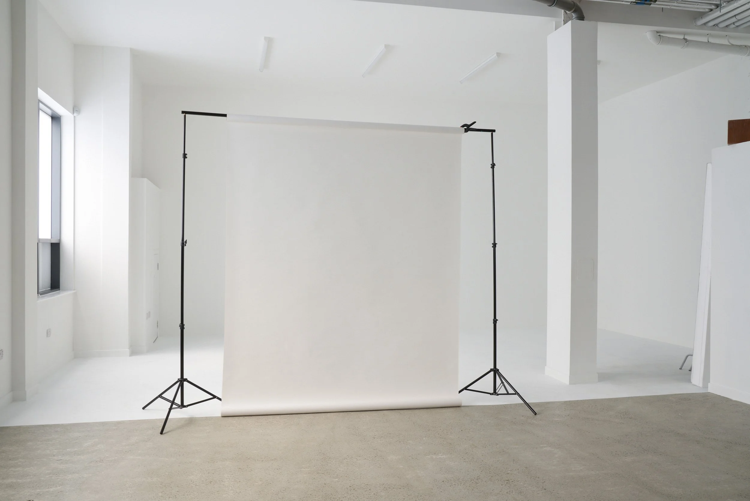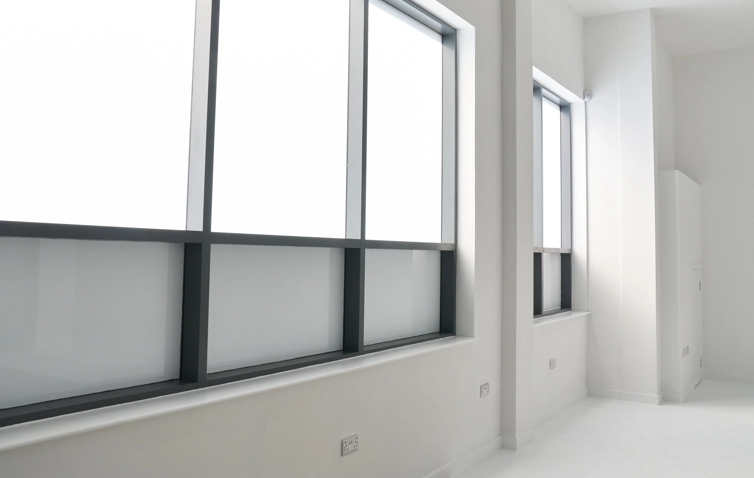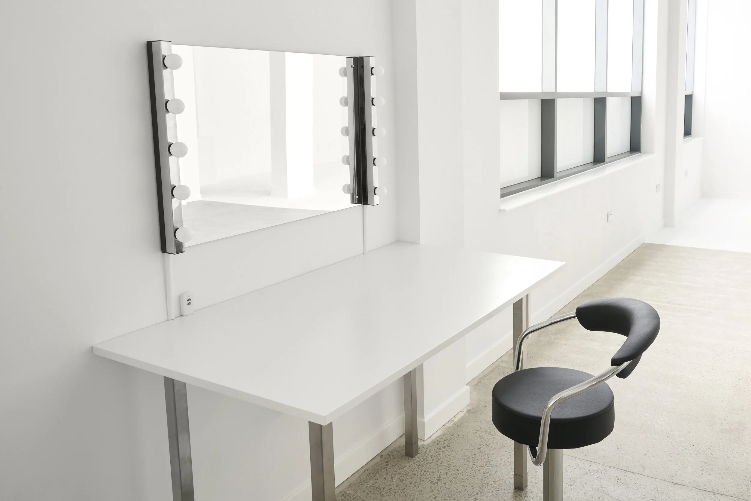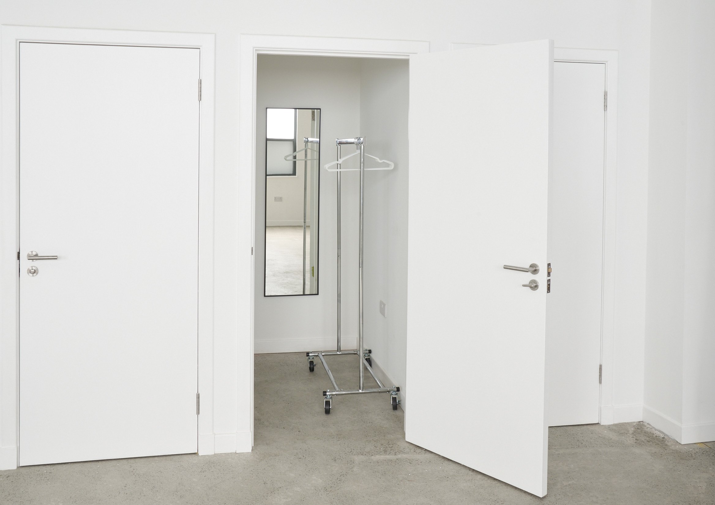Studio Specs
A bright, flexible daylight studio on the ground floor, offering 1175 sq ft of open-plan shoot space with 4m high ceilings and six diffused south-east facing windows.
The space includes a dedicated 8m x 5.4m white shoot area with white floors and walls, alongside a versatile open-plan concrete floored section — ideal for product, food and drinks shoots.
Designed to support everything from small shoots to larger productions with crew and multiple sets. The layout adapts easily to photography, film, castings, workshops or creative events.
A well-equipped kitchen area features a fan oven, induction hob and a rolling prep cart.
Measurements
1175 sq ft usable shoot space
8m x 5.4m dedicated shoot area
(white walls and floors with a 90 degree corner)
Concrete flooring throughout
4m ceiling height
6 south-east facing windows
Ground floor access
Facilities
Hair and make-up station
Dressing room with full-length mirror, rolling clothes rail & hangers
WC with shower
Kitchen with fridge freezer, kettle, and coffee machine
Fan oven and induction hob (available for an additional charge)
Comfortable seating area
Bluetooth sound system
Wi-Fi
Equipment
4 x polyboards with stands
C-stands
Background paper rolls
Background support with crossbar

